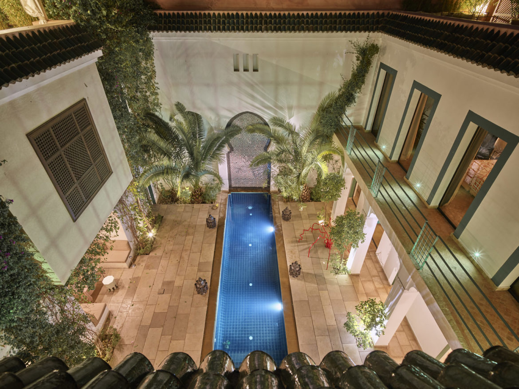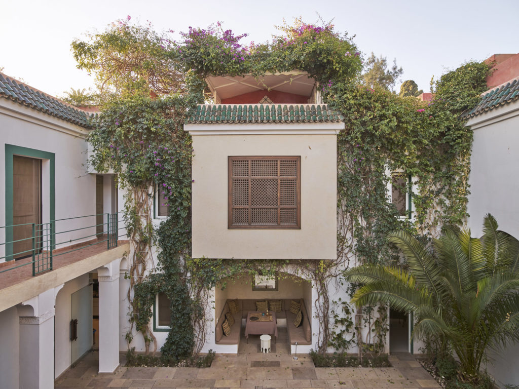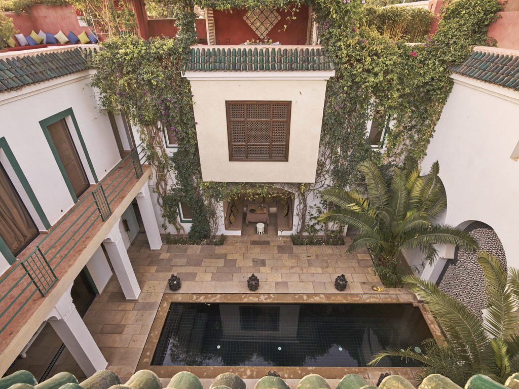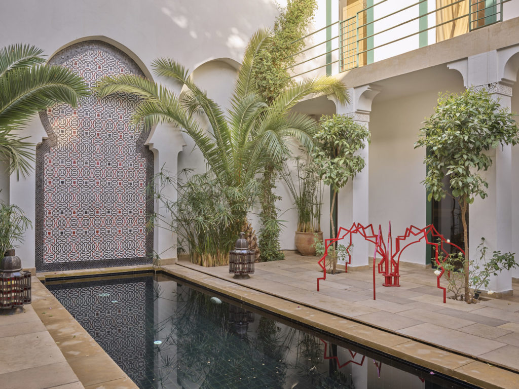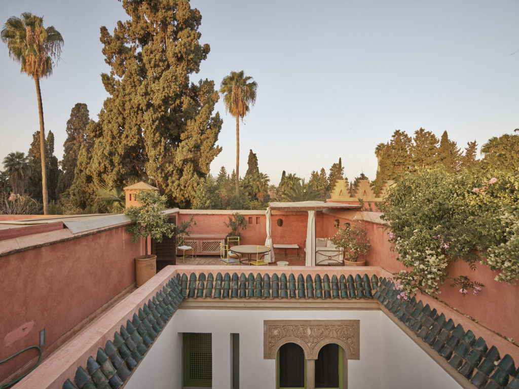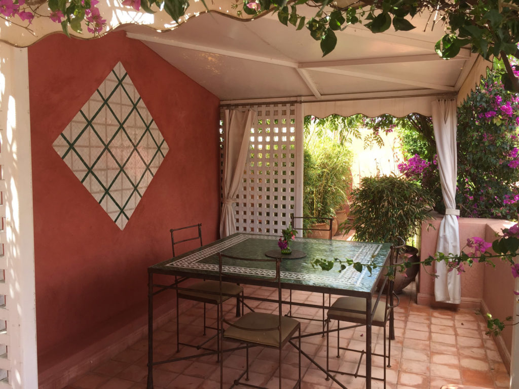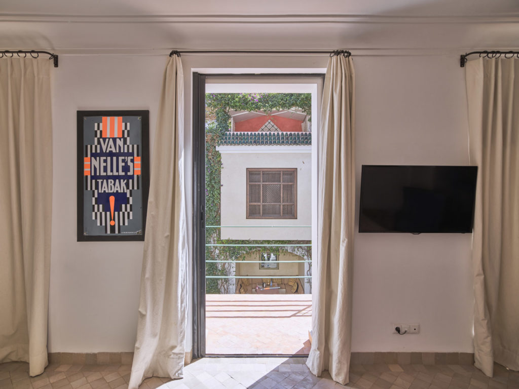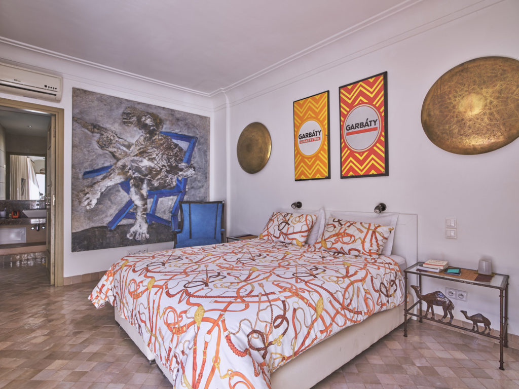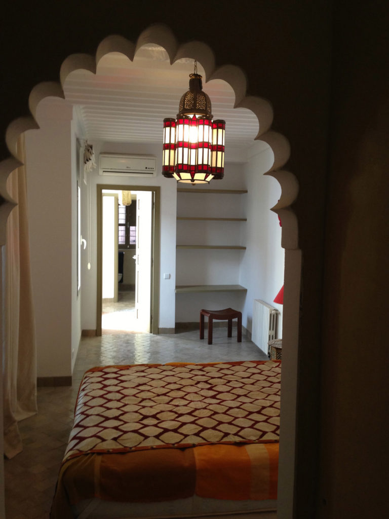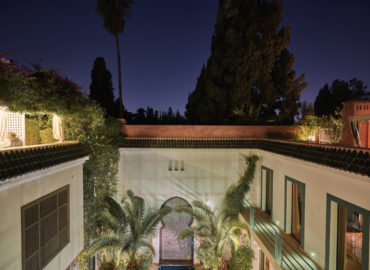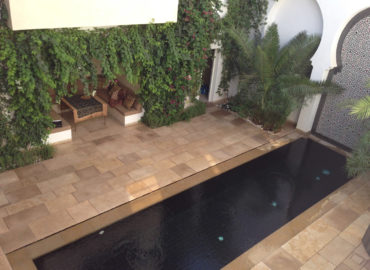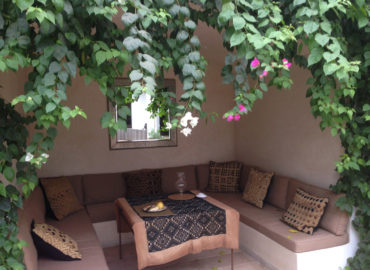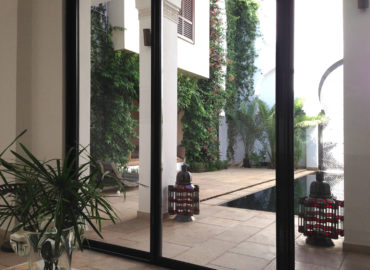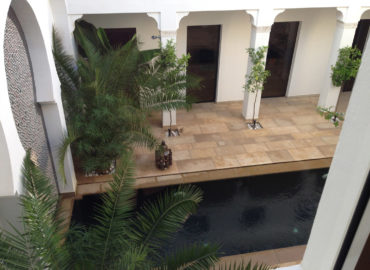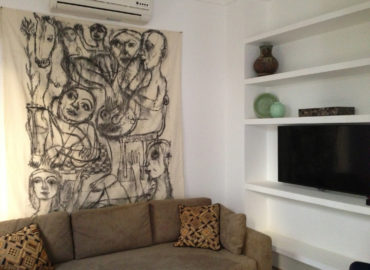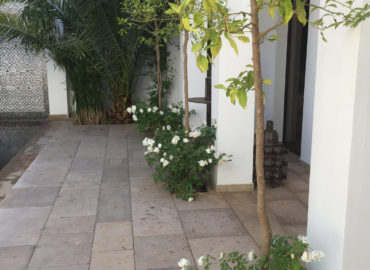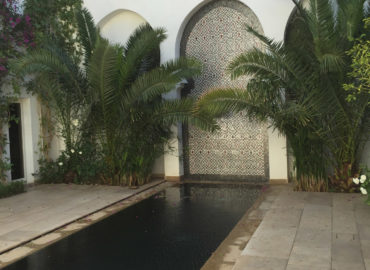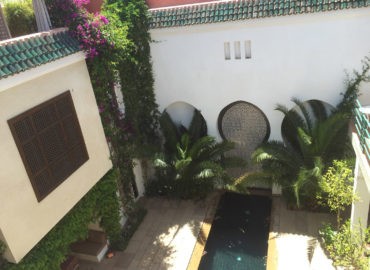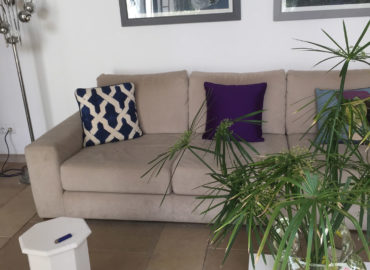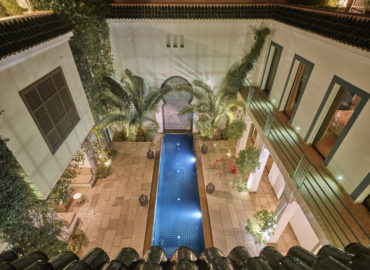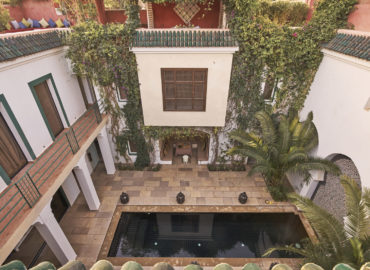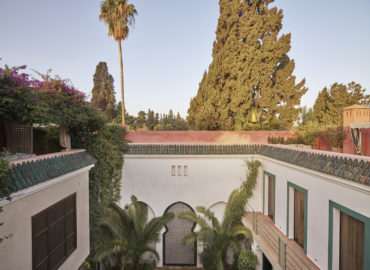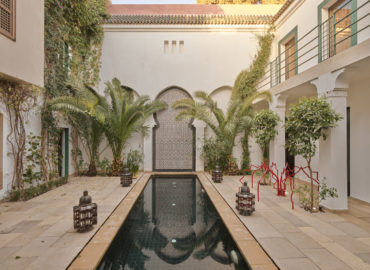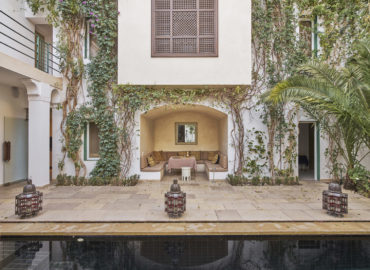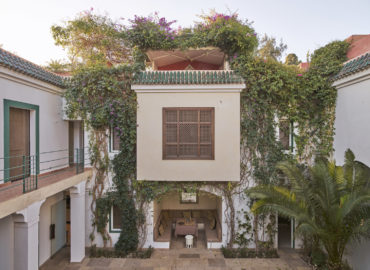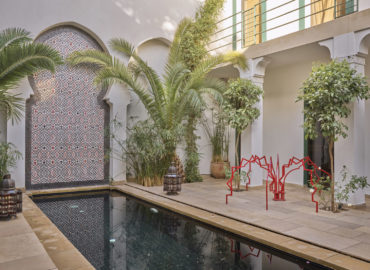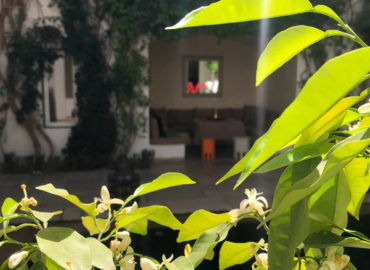The house of 400 M2 is structured in U shape around a patio of 100 m2 with a pond/pool in its center. The pool is 2.5 x 9m long and 1,40m deep all along.
The house also includes a 100 M2 terrace with 2 covered verandahs.
The pool in the center of the patio, slim and long, recalls the ponds of the Alhambra of Granada, from which also comes the design of the zellige that extends the pool, with a geometric interlacing pattern.
The Ground Floor includes 2 living rooms, one of them with a bar + a traditional alcove ( “ Bou”) for having lunch or tea + a small independent room with a sofa bed and a washbasin ( that could be a 5th bedroom) + the guest bathroom + a large kitchen and a utility room.
The First Floor includes 4 large bedrooms
THE PATIO
The Terrace incorporates 2 covered verandahs, one for taking meals with a table 140 x 140cm and the other one with a sofa and low tables for aperitif or tea . A goods -lift leads directly to the terrace from the G/F kitchen . The terrace also includes a raised open salon with bench seats in U shape , a small kitchen with a fridge and a storeroom .
THE ROOMS
Each room has an independent bathroom + dressing room en-suite
The Beige Room
Room of the Camels with a double bed 160cm that can be converted into 2 twin beds of 80cm.
On the walls a selection of Modernist enamel plaques from Eastern Europe 1910-1925
The Grey Room
Room of the Rhino with a double bed 140cm
On the walls paintings by Fadi Yazigi and Abdullah Murad
The Blue Room
Room of the Deers with 2 twin beds of 80cm that can be converted into a large double bed of 160cm
On the walls paintings by Rokni Haerizadeh and Nejat Sati
The Red Room
Room of the Giraffe with a double bed 160cm that can be converted into 2 twin beds of 80cm.
Decoration with artworks from Zoulikha Bouabdellah
Details
- Guests: 10
- Amenities: Air-conditioning, Free wi-fi, Hairdryer, In-room safe box, Laundry, Swimming Pool, Towels
- Size: 400m²
